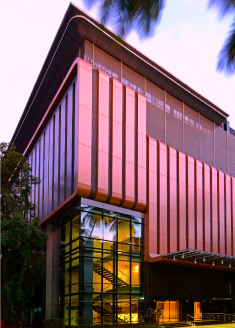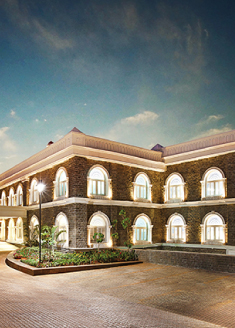AIROLI SPORTS COMPLEX
In 2013, we were approached to work on the renovation and expansion of the Airoli Sports Complex. The existing complex was small and inadequate. Few visionary citizens got together and convinced CIDCO to allocate a plot to develop sporting facilities. They invited private partnership to co-develop this complex. New complex was scheduled to have facilities like badminton, squash, TT, gymnasium, restaurants, health club, swimming (roof top), residential rooms, etc. Additionally, a proposed banquet and business centre were also part of the expansion plan.
We chalked out a detailed plan around the concept of modernism. Modernism is a philosophical choice that involves exercising the mind to break the traditional boundaries of design by experimenting with forms and colors, while maintaining the function of the intended space.
Being a small square parcel of land, the planning of the sports complex had to be efficient. We achieved space maximisation by using maximum floor plate and vertical stacking and incorporating maximum indoor activities occurring in any other spread out plan on larger plots.
The exposed wooden criss-cross slates ceiling with slate stone texture wall and eco-lighting is extremely eye catching in the main restaurant.
“While the plot size made us plan even more meticulously with regards to utilising the available space, it was extremely challenging to accommodate the swimming pool. The sports lighting was something we experimented with a lot, to get the right vibe.”
Airoli, Navi Mumbai, India
3020.92 sq. mt.
Completed in May 2017
INR. 85 Cr.
Services
- Architecture
- Interior Design
- Project Management















