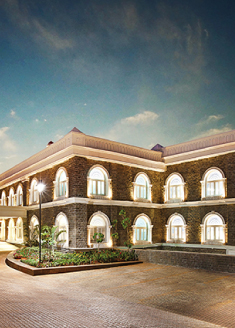Garware Club House
Garware Club House is a “Members Only” private club, since 1974. It's a part of a 12-acre prime property in South Mumbai, that houses the world renowned Wankhede Stadium.
In 2006, the club took up an initiative of demolishing the old club structure and constructing a modern club house in its place, measuring almost 200,000 sq. ft. The site is situated at Marine Drive, one of the largest art deco regions in the country; and while designing the façade, it was only appropriate that a hint of the art deco language be present somewhere, if not in entirety. We designed the façade with a twist of modernism coupled with the bold and repetitive strokes of art deco language. The facade of the building is clad in blend of Aluminum Composite Panels, Glass and UPVC Louvers which are intentionally designed to make the building look lighter and sleeker due to limited available foreground. The bold concentric rings fabricated in ACP are aesthetically set within UPVC louvered background gives it a hint of the art deco language. These louvers creatively hide the plumbing and ventilation services from the front of the building. An ornamental staircase winding within a glass enclosure on the lower corner of the main entrance beautifully balances the heavy metal mass above.
"This contemporary designed structure places beautifully as a foreground to the modern mass of Wankhede Stadium, which was recently renovated by us as part of the complex. It curates the era gone by, while embracing the new-age lifestyle."
Churchgate
Mumbai, India
18,116 sq. mt.
Phase I completed in 2010
Rs. 123 cr.
Services
- Architecture
- Interior Design
- Project Management
News
How did the Garware Clubhouse create a space for itself in already iconic surroundings?









