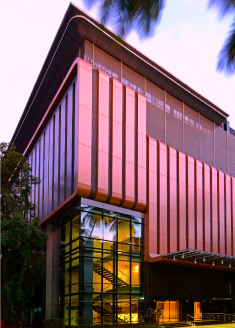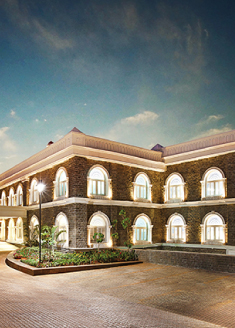Symboysis University
Butea monosperma commonly known as the “Palash” Tree, blooms into a late winter bright orange-red colored fragrant flower and is abundantly found in the Indore region of Madhya Pradesh.
The design of this brand new auditorium we recently completed for the Symbiosis University of Applied Sciences takes strong inspiration from the shape and color of this flower. The bright orange petals of the flower are visualized in the form of steel roof girders which are clad in an orange-red standing seam metal roofing system.
The auditorium seats 750 people. The project was designed and coordinated using BIM to ensure that the integrity of this parametric design was accurately maintained during construction. One of the biggest challenges faced by our design team was to meet the stringent acoustic properties required for an auditorium building within a metal structure that tends to naturally reverberate under the influence of low-frequency sounds. Sound-dampening systems were incorporated into the design along with modern acoustic materials to achieve the desired results.
The design inspiration extends into the interior space which flows a fluid design pattern, clad in teak wood paneling along with carpet flooring.
Indore, Madhya Pradesh
xxx sq. mt.
Completed in 2018
Services
- Architecture
- MEP
- Interior Design
- Project Management










